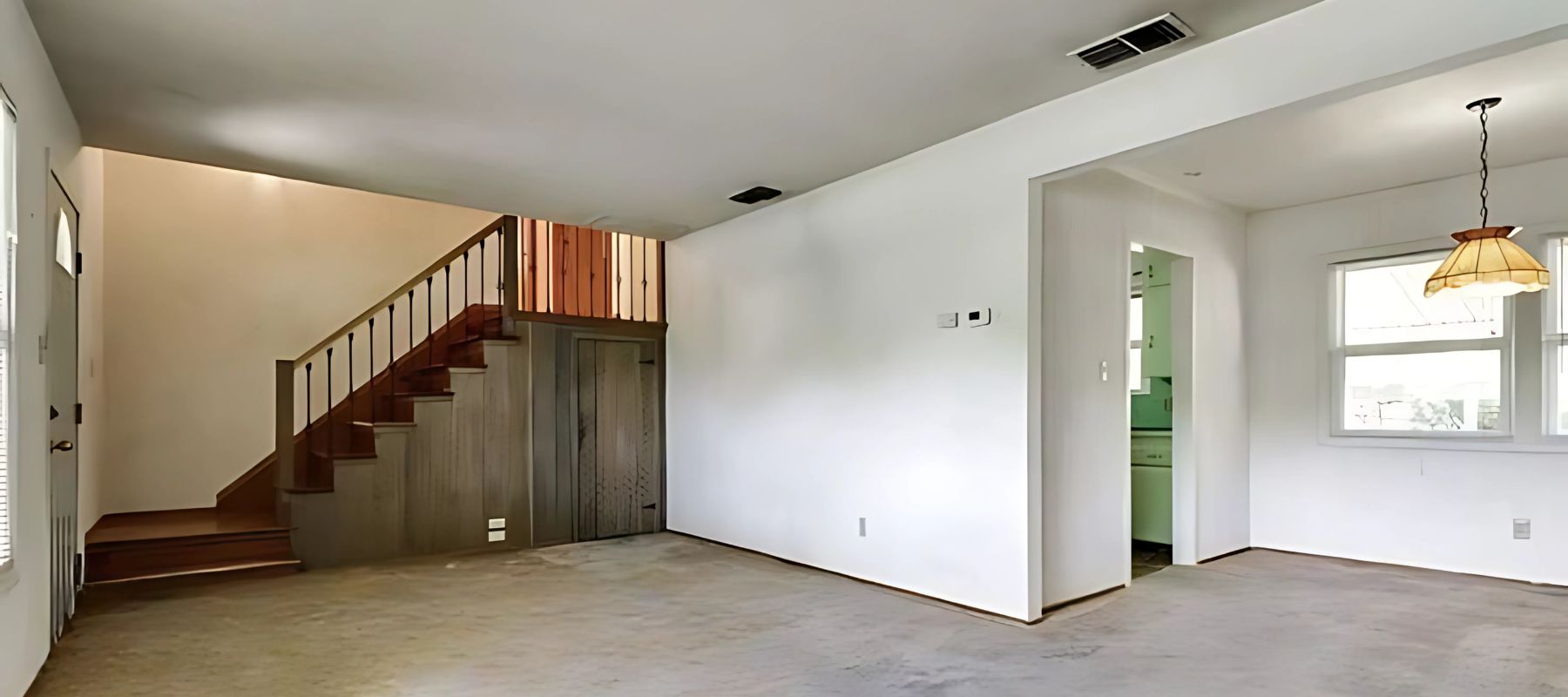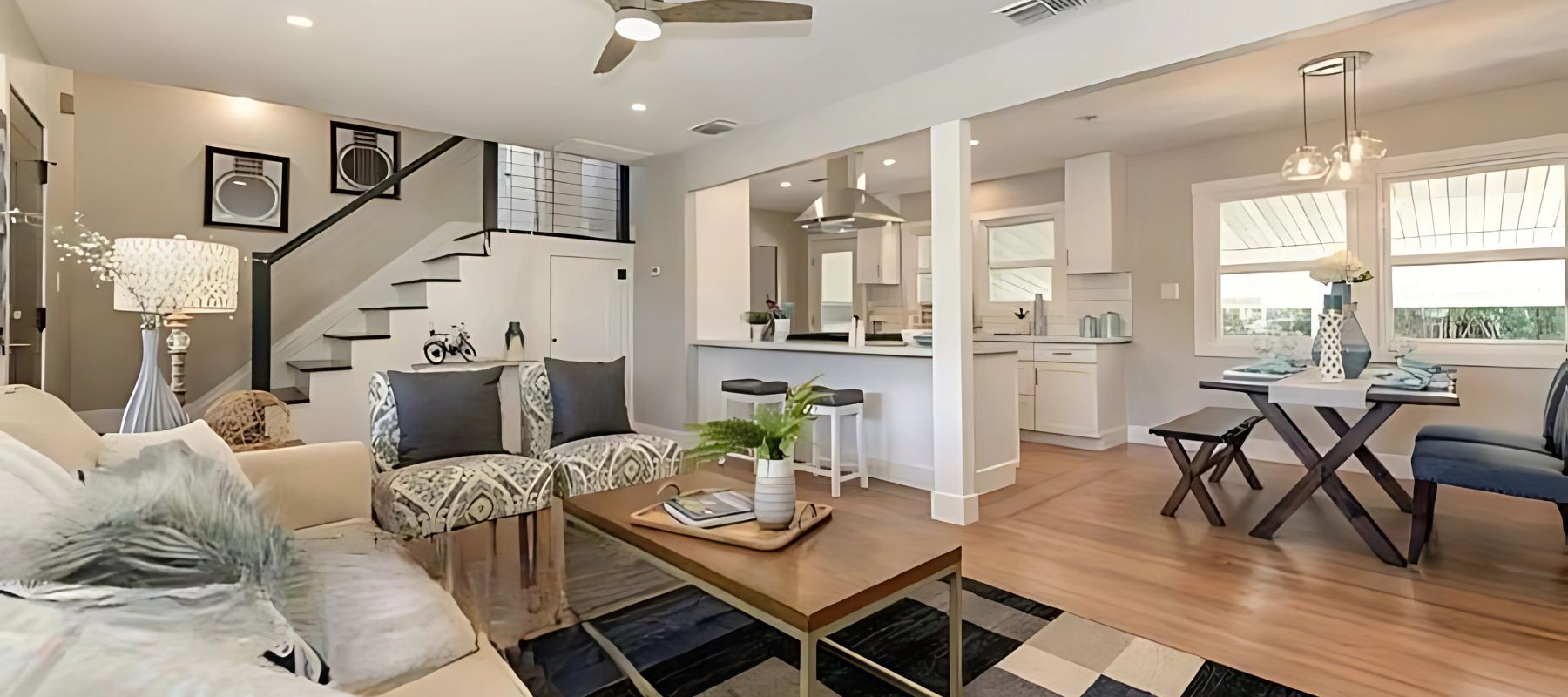Our Services
HOME / OUR SERVICES


Interior Design
PT Canary Design offers comprehensive interior design services tailored to meet our client’s unique needs and visions. Our scope of services encompasses every aspect of interior design, from concept development to final execution, ensuring that we deliver functional, aesthetic, and sustainable solutions for every project.
- Conducting initial consultations to understand the client’s goals, preferences, and functional requirements.
- Performing site analysis, measurements, and feasibility studies.
- Creating spatial layouts that optimize flow, ergonomics, and usability.
- Developing mood boards, conceptual designs, and sketches to establish the design direction.
- Crafting detailed design schemes, including color palettes, materials, textures, and finishes.
- Producing 2D and 3D visualizations, walkthroughs, and renders for client review and approval.
- Integrating brand identity into design for commercial and corporate projects.
- Ensuring designs align with regulatory requirements, safety standards, and sustainability goals.
- Selecting and specifying furniture, fixtures, equipment (FF&E), and decorative elements.
- Recommending high-quality, durable materials and finishes based on project requirements.
- Providing a detailed procurement list, including budget estimation and lead times
- Preparing comprehensive technical drawings, including floor plans, elevations, and detailed sections.
- Developing construction documents and specifications for contractors and vendors.
- Coordinating with engineers, architects, and consultants to ensure seamless integration of MEP (mechanical, electrical, and plumbing) systems
- Coordinating with Client’s Project manager, contractors, suppliers, and stakeholders to streamline communication.
- Conducting regular site visits to monitor progress and address design-related issues.
- Providing on-site supervision during critical installation phases.
- Conducting final walkthroughs and punch-list evaluations to ensure design compliance.
- Assis Contractor in providing maintenance guidelines and as-built documentation.
Test Fit Study
PT Canary Design provides comprehensive Interior Design Test Fit Study services for office spaces. Our scope of services ensures that clients understand the spatial potential and feasibility of their office space before committing to significant investments. Below is a detailed outline of our services for the test fit process.
- Assessment of the client’s spatial requirements based on their current and future business needs.
- Analysis of the existing floor plan or site conditions to evaluate space usability and layout possibilities.
- Development of initial space planning options to maximize functionality, efficiency, and employee comfort.
- Collaborating with the client to define their organizational structure, team sizes, and adjacency requirements.
- Translating business goals into an efficient space utilization program.
- Creation of multiple test fit layout options to explore optimal configurations for workstations, meeting rooms, collaboration areas, and other key spaces.
- Incorporation of circulation, access points, and emergency pathways as per building codes and regulations.
- Identification of potential challenges and opportunities based on the space’s physical characteristics.
- Coordination with relevant consultants (e.g., MEP, lighting, acoustics) to ensure compatibility with technical requirements.
- Providing preliminary cost indications for the proposed design options to assist in decision-making.
- Advising on cost-effective solutions while maintaining design integrity.
- Compilation of all findings, layout options, and recommendations into a comprehensive report.
- Delivery of CAD or PDF drawings illustrating the proposed layouts and key design elements.
Workplace Strategy
We delivering comprehensive workplace strategy services tailored to meet the evolving needs of modern offices. Our approach to office renovation combines innovative design, employee-centric solutions, and functional spaces to enhance productivity, collaboration, and well-being.
- Conducting in-depth assessments to understand your company’s operational requirements, culture, and workflow.
- Analyzing space utilization, employee preferences, and future growth needs to create a strategic plan.
- Crafting layouts that maximize space efficiency while maintaining comfort and accessibility.
- Designing flexible and adaptable spaces that support hybrid work models and evolving business demands.
- Focusing on creating environments that promote health, wellness, and engagement
- Integrating features like ergonomic furniture, biophilic design elements, and wellness zones
- Offering eco-friendly design solutions, including energy-efficient lighting, sustainable materials, and innovative technology integration
- Ensuring the renovation aligns with green building standards, contributing to corporate sustainability goals
- Incorporating cutting-edge technology to support modern work environments, such as smart meeting rooms, integrated AV systems, and collaborative tech hubs.
- Enhancing connectivity and workflow through thoughtful IT and infrastructure planning.
- Providing guidance on transitioning employees to the new workspace to ensure smooth adoption and minimal disruption.
- Offering workshops and communication strategies to align staff with the renovated office vision.
Quantity Surveyor
Our services also provide comprehensive Quantity Surveyor (QS) services tailored specifically for office renovation projects. With a focus on accuracy, cost efficiency, and seamless project execution, we ensure that every aspect of your renovation is planned and managed with precision. Our services include:
- Detailed initial cost analysis to determine project feasibility.
- Development of preliminary budgets based on design requirements and market trends.
- Continuous budget reviews to align with client goals and financial constraints.
- Comprehensive preparation of the BOQ, detailing materials, labor, and other associated costs.
- Clear breakdown of quantities and specifications to ensure transparency.
- Preparation of tender documents to invite competitive bids from contractors.
- Assessment and evaluation of contractor bids for cost-effectiveness and compliance with project standards.
- Recommendations to assist clients in selecting the best contractor.
- Regular monitoring of project costs to prevent budget overruns.
- Identification and implementation of cost-saving measures without compromising quality.
- Continuous liaison with design and construction teams for cost-efficient solutions.
- Management and verification of interim payment applications.
- Monitoring contractor performance and adherence to the contract terms.
- Final account preparation and settlement at the completion of the project.
- Identification and mitigation of potential cost-related risks.
- Proactive adjustments to address unforeseen challenges during the renovation process.
- Regular cost reports to keep clients informed on budget status.
Architectural Design
Our Architecture Design Services focus on creating innovative, functional, and sustainable office environments tailored to your organization’s needs. With a comprehensive approach, we integrate architectural expertise with interior design to deliver seamless solutions that enhance your workspace while aligning with your brand identity.
- Concept Development, We start by understanding your business values, goals, and culture to craft a design concept that reflects your organization's unique identity and operational requirements.
Space Planning and Optimization, Our team carefully analyses your space to maximize functionality and efficiency. We design layouts that promote collaboration, productivity, and employee well-being.
Sustainable Design Solutions, We prioritize sustainability by incorporating eco-friendly materials and energy-efficient systems to create environmentally responsible office spaces that meet modern green building standards.
Innovative and Modern Aesthetics, We bring a creative vision to every project, blending cutting-edge architectural trends with timeless design principles to produce striking, functional workplaces.
Technical Precision, From structural considerations to compliance with local building codes and regulations in Indonesia, we ensure every detail is meticulously planned and executed.
Collaboration and Customization, Your input is integral to our process. We maintain open communication and adapt our designs to your feedback, ensuring the result perfectly aligns with your expectations.
End-to-End Project Support, Our architecture services extend from the initial concept stage to construction documentation, providing a smooth transition to the build phase.
